For sale 4-storey villa in Budva
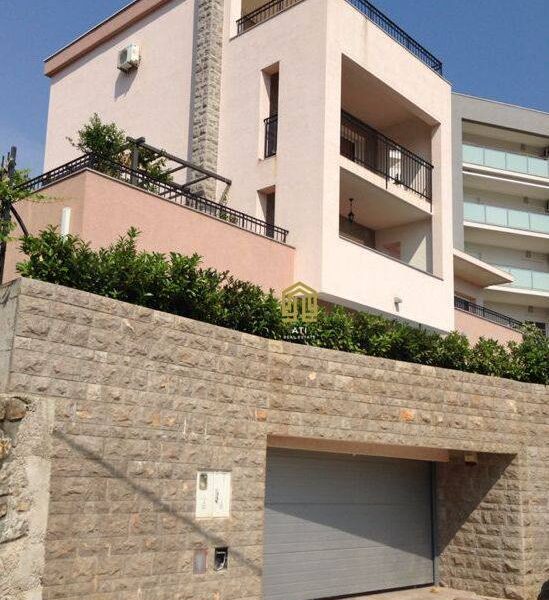
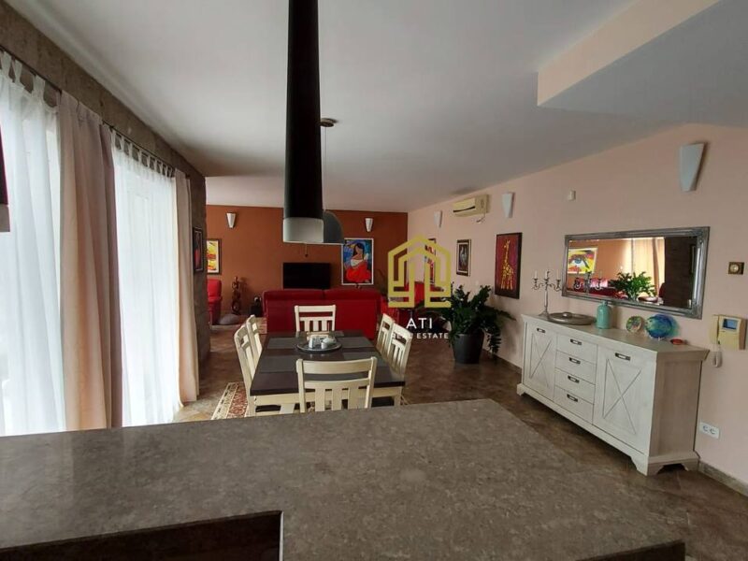
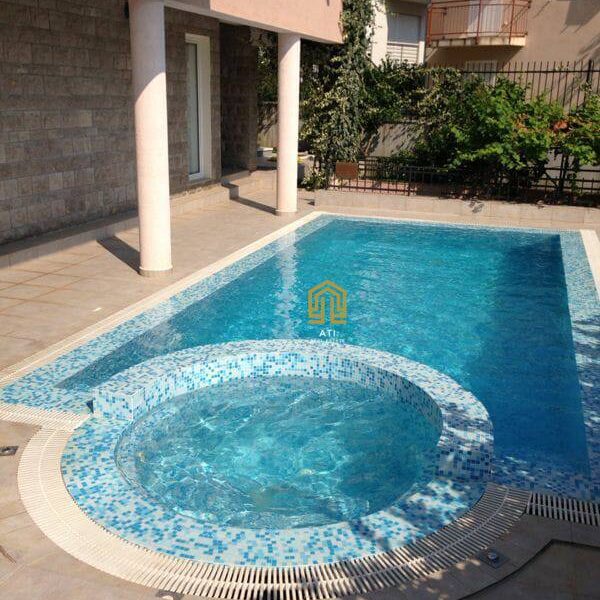
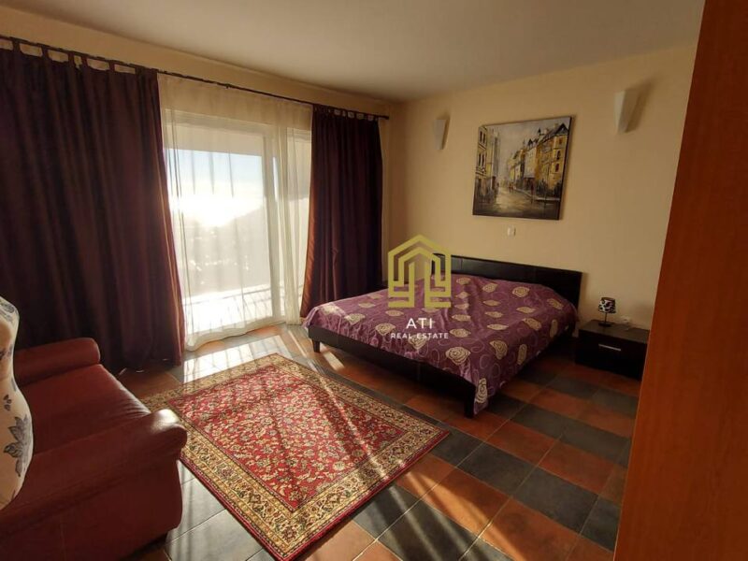
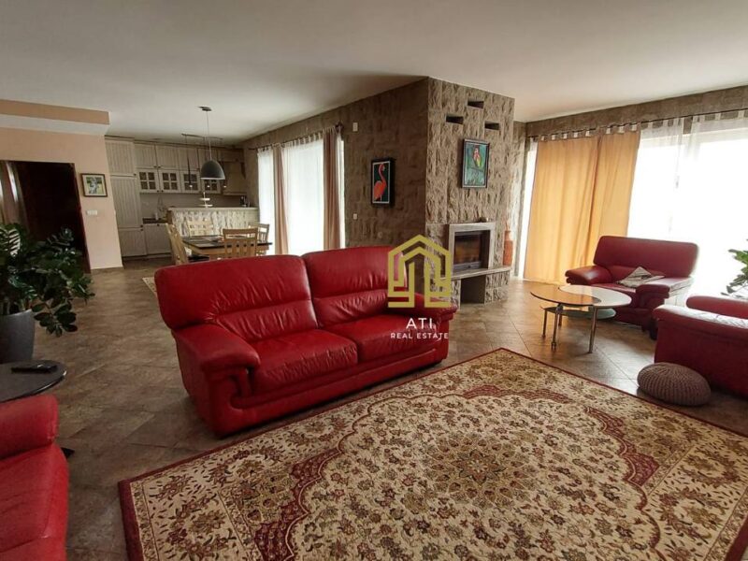
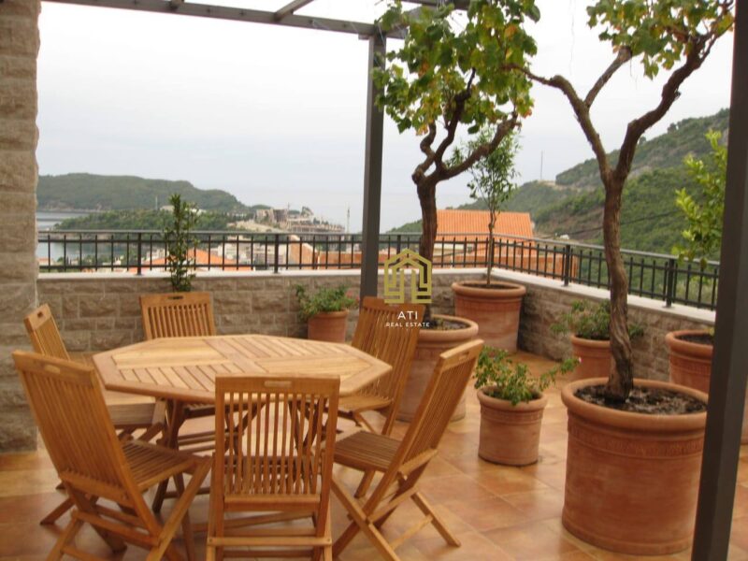
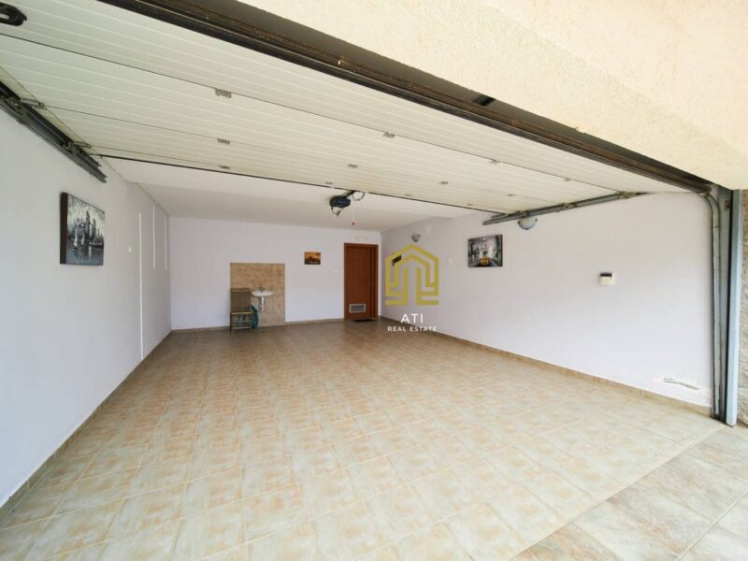
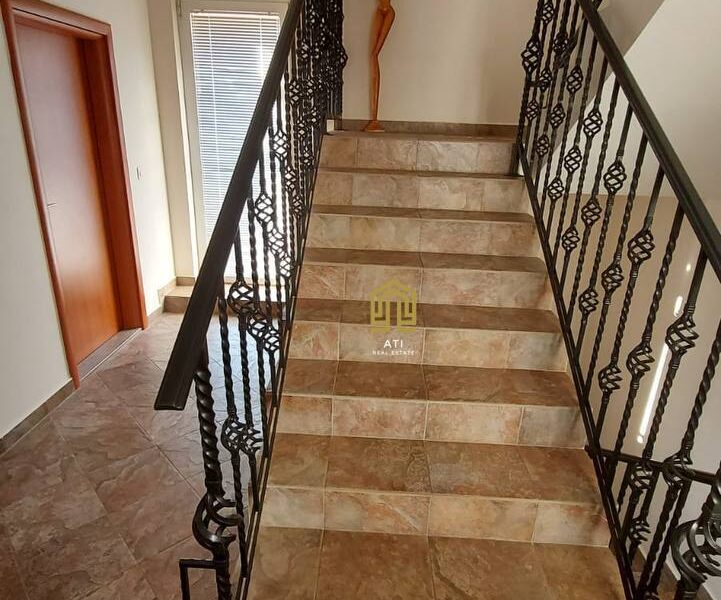
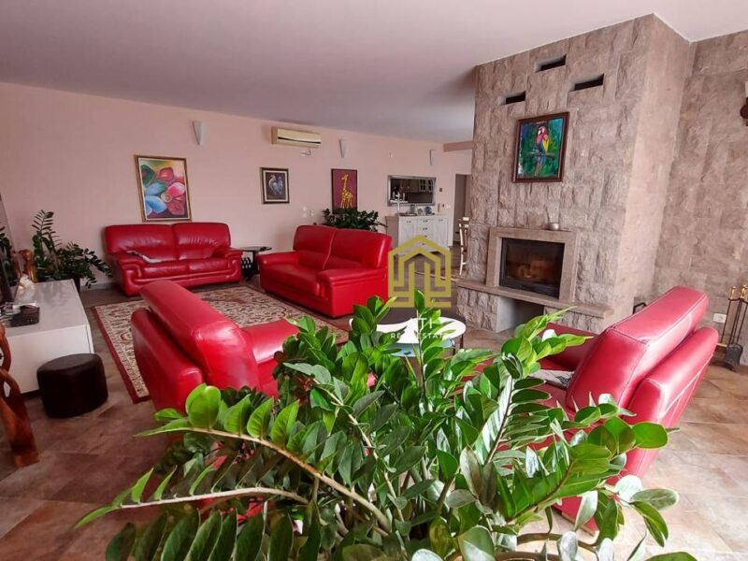

The villa has 4 floors plus a basement, with a total area of 495 m2.
The plot on which the villa is located has 415 m2
On the plot there is a swimming pool 3.3 by 7 m – Fruit and coniferous trees.
In the basement there is a garage for 2 cars, a dressing room, a laundry room, a workshop, a cellar and a storage room.
On the first floor of the house there is a spacious living room with a kitchen, dining room and fireplace, as well as a guest bathroom and a sauna with a separate exit to the pool.
On the second floor there are three bedrooms and a large terrace overlooking the sea. Each bedroom has its own bathroom with a shower.
On the third floor there is a master bedroom with a bathroom.
On the fourth floor there is an office with a large terrace.
The house is heated by a fireplace, electric floors and air conditioners.
The villa has convenient access, a beautiful view of the sea, as well as good surroundings.
Number of bedrooms: 5+
Area: 495
Parking: in the yard
City: Budva
Plot area: 415
For all questions, please contact
+38268506673
What’s up, Viber, TG
